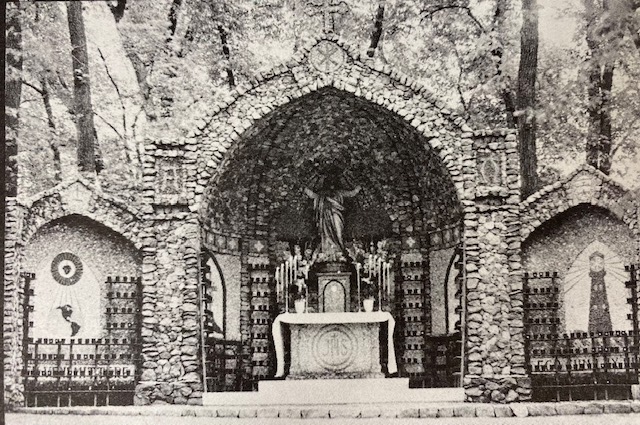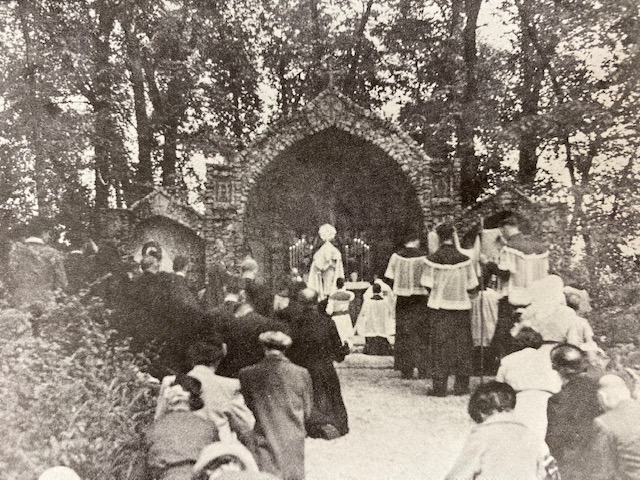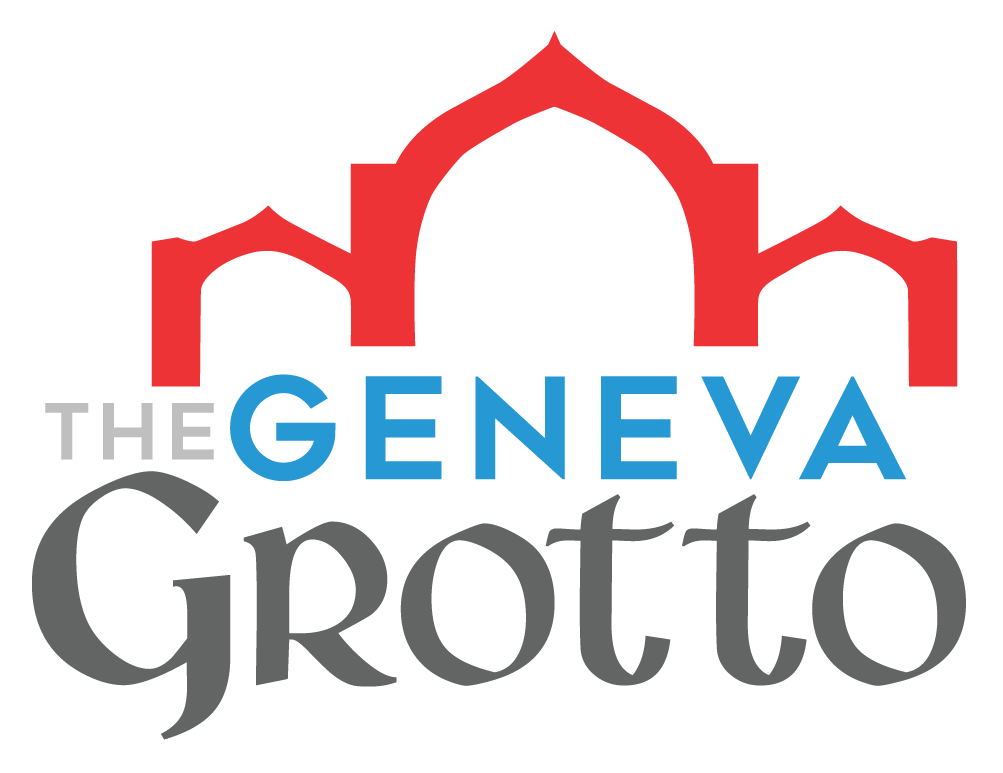In 1929, our first Brothers here, M. Driesch, B. Wilkes, and J. Raabe, were anxious to have some outdoor shrines on our property. Collecting boulders from the Fox River, they started a rough shell, Bro. Driesch doing the mason work, though by trade only a helper in coal-drift upkeep. But soon they discovered the fine grain of the stones, too beautiful to be hidden. This gave rise to the plan of making rough mosaic to cover the boulders on the inside. As structural reinforcement for the big arch served the angle irons of a dismantled windmill which stood close to the old schoolhouse. All the work was done in free time, a laborious work, as every stone had to be cut by hand and singly put in place. To make it easier, scaffolding boards were used where the cut stones were put on and cemented in the back. Fr. Al. Ernst picked out the extra panel designs, which were drawn on fiber board, painstakingly executed, and then set in. The same procedure was followed henceforth for the other panels, except for the vault, which had to be constructed on scaffolding boards, with iron bars and wire cemented on top of the cut stones. The middle structure was under roof toward the end of 1930

It was a time when the Geneva community was poor—even the purchase of a hand lawnmower ($18.00) constituted a matter of financial deliberation; and each bag of cement had to be paid for. Here a kind postal clerk on the Northwestern Railroad fast mail came to the rescue—Mr. Carl Hemblock, then batching it at West Chicago, later of Sycamore. He had often admired our stately trees from the train, then came over for a visit, and was taken in by the scenery of the ravine. He proposed to finance the Lourdes grotto in the wonderful setting. Fr. Ernst, however, persuaded him to make it a Sacred Heart grotto instead, as more appropriate for the M.S.C. From then on he footed the cement bills and later donated the terra cotta statue of the shrine, imported for Italy ($130.00).

In fall 1930 Bro. Driesch, who loved to scrounge around junk piles for any useful objects and parts, discovered at a visit to Wedron a whole heap of multi-colored glass stuff discarded by a taw factory in nearby Ottawa and brought a carload home. With this glass the blue background of the statue was prefabricated in our old plumbing shop during winter and later the side panels representing the two greatest gifts of the Sacred Heart, the Eucharist and Redemption. The altar had been executed of natural stone in molds late in 1930, as well as the cross on top of the arch.
Thus the interior of the middle part was done shortly before the Corpus Christi procession in 1931. The statue was to arrive for the occasion. It did. But instead of the expected statue of Christ stretching his hands downward in invitation, it was one with hands uplifted. (The models had been exchanged by mistake!) At the last moment the tabernacle had to be chipped down to make the adjustment, but everything was ready for the procession. Later the flooring was laid with $10 worth of bathroom tile remnants.

Afterwards, with the addition to the old school building going up (the present laundry and printshop) Bro. Driesch had less time to spare, and so the side wings were finished only by 1935. The two panels symbolize the Sacred Heart as the light of the world and the source of love embracing mankind everywhere. The papal tiara and the royal crown respectively represent Christ’s infallible truth and His sovereignty over the world by love, which small panels took long hours to complete. They and also the big panels were laid out each in one piece on fiber boards, then cemented, and put in place—heavy to lift!—the edges to be filled in by hand-set stones.
There remained the work of beautifying the surroundings by shrubbery and flowers. Because of the heavy shade under the canopy of trees it was impossible to make a nice display of flowers. That is the reason for the extension of beds down along the paths, where the sun could reach better. The well was dug to have a least some ground water at hand for planting when the creek was dry in summer. On the other hand, gutters were paved down the slope to keep the heavy rains from tearing up the gravel paths. Down below the flooded creek at times drifted sand and cinders all over, until its left bank and the path skirting it were raised by a foot or so. The rustic stairway and the resting place near the well were later additions, the one meant as a shortcut, the other as a spot for prayer, with its view on the grotto.

The shrine of the Sacred Heart was a work of love. It was but fitting that the very first permanent stone structure on our premises should be dedicated to the loving Heart of Christ, whose name the MSC are proud to bear.
Provided by Fr. Andrew Torma, M.S.C. from the archives of the M.S.C.
